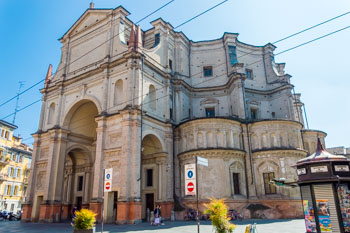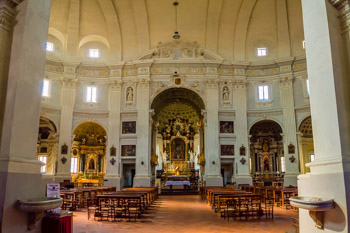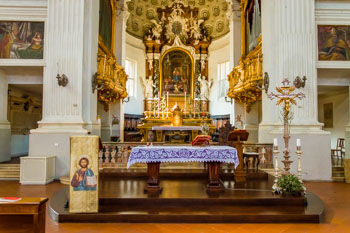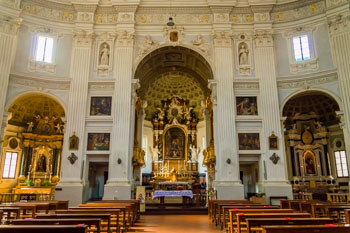The Church of Santissima Annunziata
The construction of the Franciscan church of Santissima Annunziata began on 9 May 1566 on the project of the architect Gian Battista Fornovo, who adopted an oval floor plan for the building, placing the entry on the minor axis.
An ancient church of smaller dimensions, dedicated to Saints Gervaso and Protaso, previously stood on the same area but which was demolished to make room for this new Franciscan building located outside the walls, after the Farnese had occupied their church in order to erect the military Citadel.
The entrance to the church is preceded by a roomy portico with three orders that continue right through the building, tying it in a horizontal direction.
The vault was also designed as it remains today by Fornovo and when this partially collapsed in 1626 the Roman architect Girolamo Rainaldi just rebuilt it as it was.
Inside, it expands in a longitudinal direction and the volume is punctuated by the colossal Corinthian pilasters on which the ribs of the vault are inserted. Ten side chapels open between the pilasters, five on each side between the entry and the high altar.
The various statues and the stucco decorations are the work of the brothers Luca and Giovanni Battista Reti.
Construction of the convent started at the same time as the Church, but it was repeatedly interrupted. The refectory was built in 1637 on a project by Gian Battista Magnano and subsequently frescoed by Galeotti, while the cloister was finished in 1688.
Opening times: every day from 7am to Noon and from 3pm to 7.30pm. Entry is free.



